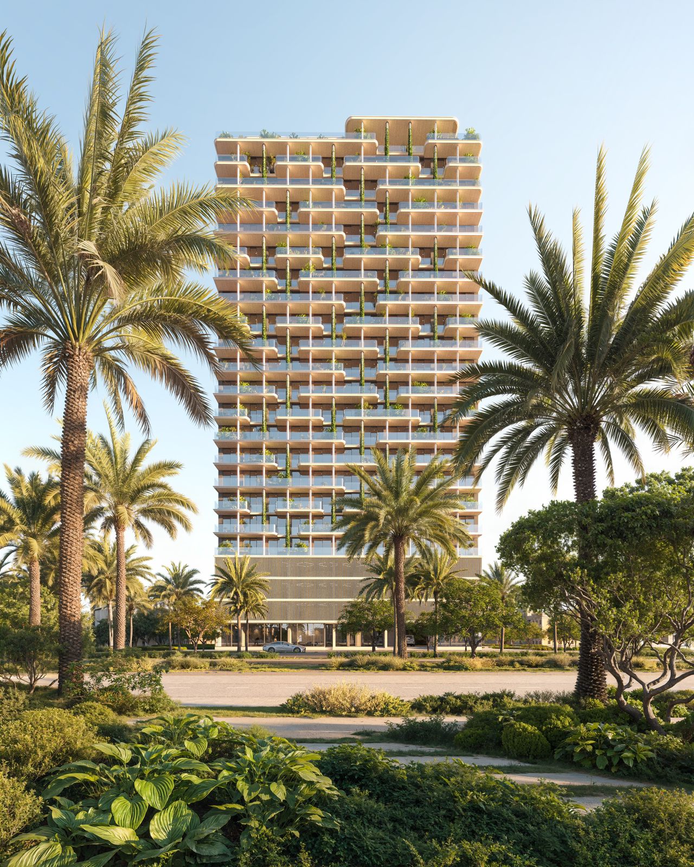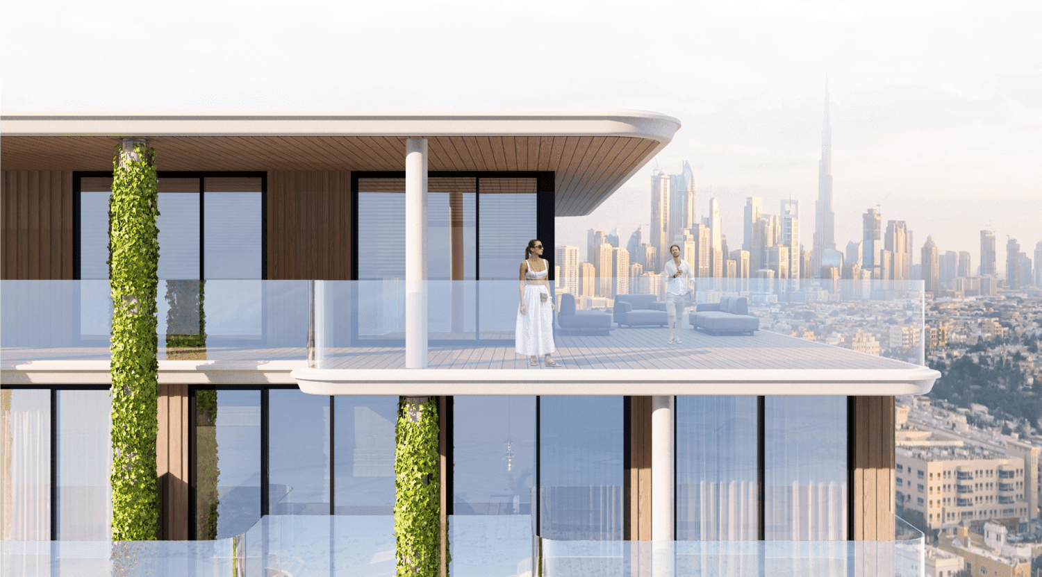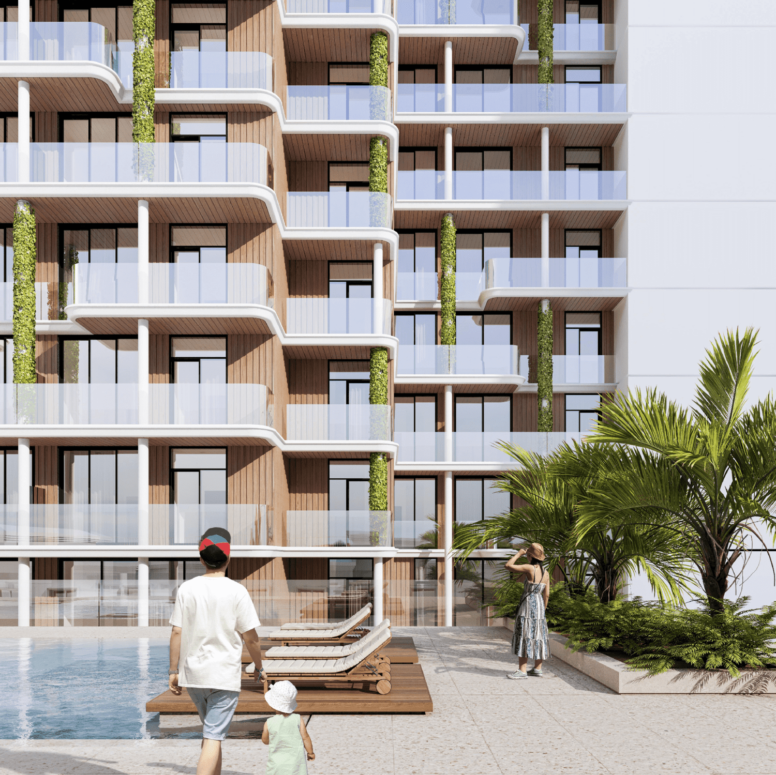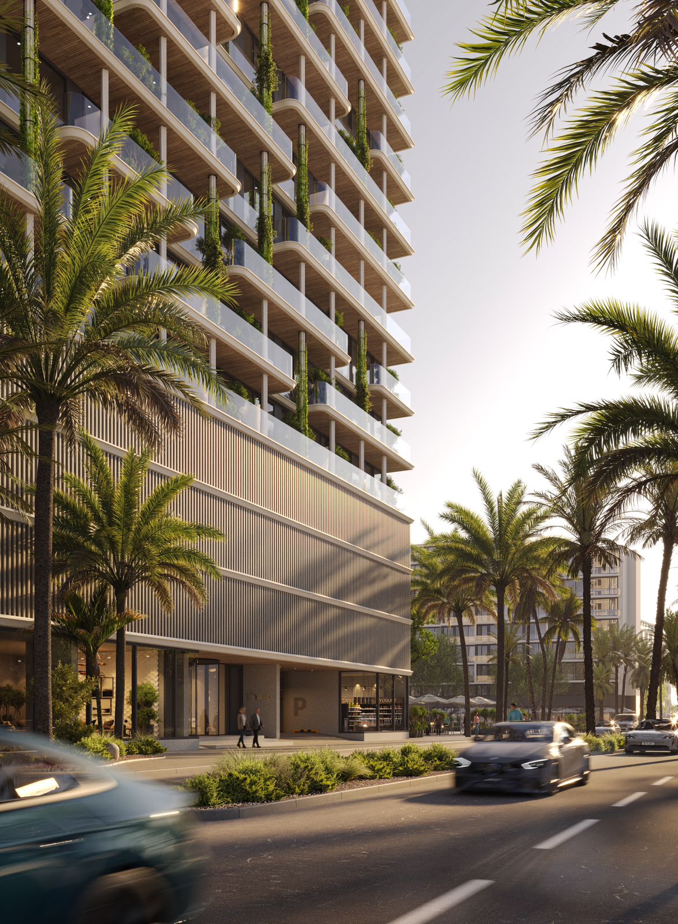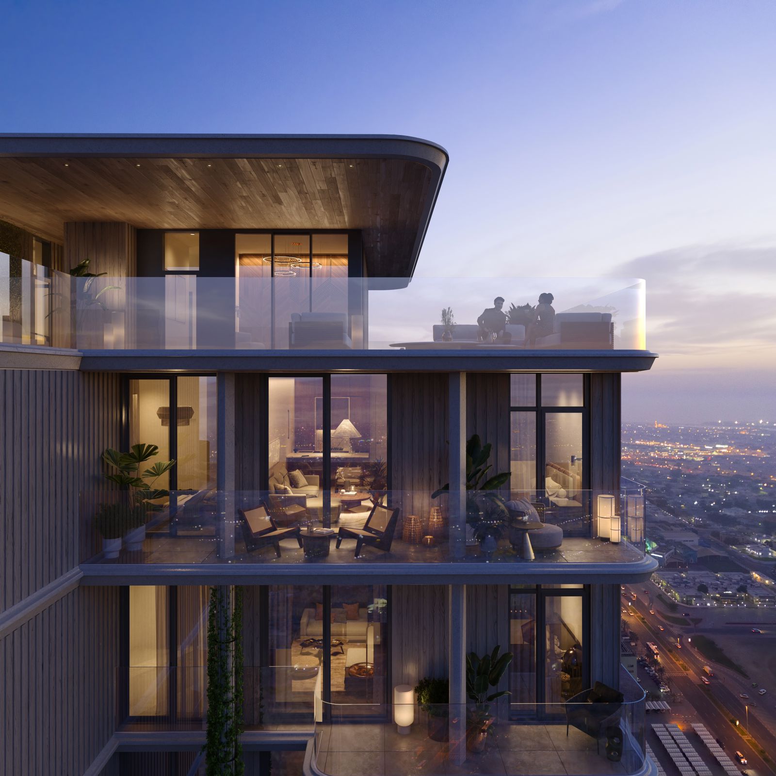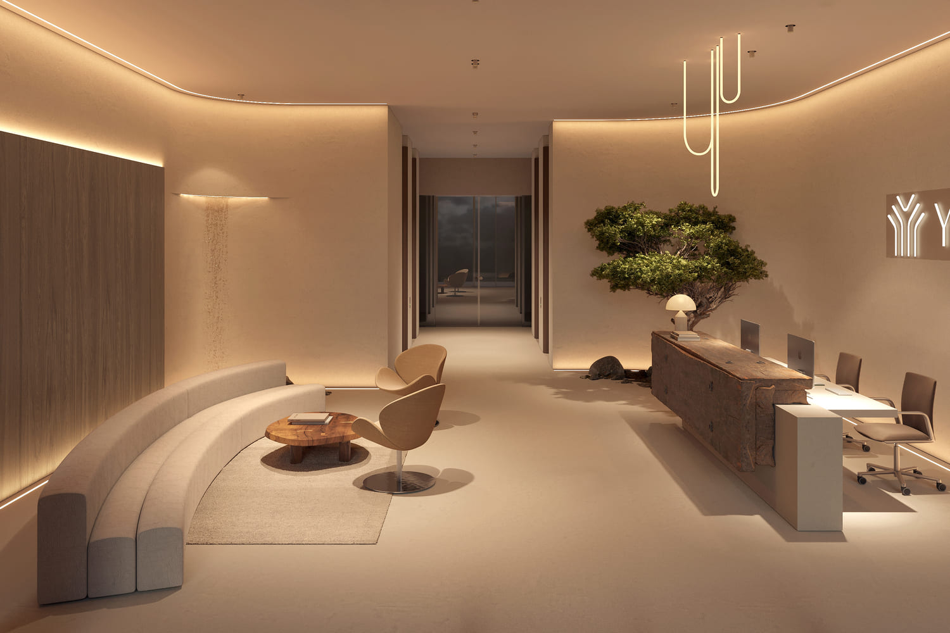This data is for information purpose only.
Selling
Oak Yard
Start from:
AED834K
Overview
Type:
Duplex, Apartment
Developer:
Yard
Price:
AED834K
Description
Project General Facts
Oak Yard, a visionary project by Yard, showcases the ambition to transform the city into a flourishing "garden" and establish a more natural, comfortable, and harmonious living environment. This development represents the idea of seamlessly integrating the tranquility and natural beauty of a yard with the urban setting, aiming to address the limited green spaces in Dubai.
At Oak Yard, you will discover spacious living areas designed to capture the peace of nature. The focus on greenery and open spaces ensures that you can experience the tranquility of a yard right in the heart of the bustling city. The essence of Oak Yard lies in creating a harmonious coexistence between urban living and the natural world.
These meticulously planned homes feature generously sized kitchens and living rooms, providing ample space for daily living and entertaining. The primary bedroom boasts a built-in wardrobe and a private bathroom, offering convenience and comfort. Additionally, each residence includes terraces that allow connection with the outdoors and stunning views.
Oak Yard places significant emphasis on privacy and segregation. The clear distinction between public and private areas guarantees that you can enjoy your personal space without compromise.
Welcome to Oak Yard by Yard, where the concept of green urban living is realized. Here, you will experience a perfect blend of the tranquility of a yard and the dynamic pulse of city life. It is a place where nature and urban living coexist in harmony, and where your home becomes a haven of luxury and sophistication.
Finishing and Materials
The project incorporates the use of natural materials, abundant greenery on the house facades, and a focus on interior spaces.
Enhanced air purification and sound insulation systems are implemented.
A smart home setup with accessories designed to enhance sleep quality, such as memory-mattress, climate-control, and blackout curtains are included.
Clients have the option to choose their preferred color scheme for the apartment decor.
Kitchen and Appliances
The kitchens are fully equipped.
Furnishing
The apartments come fully furnished.
Location Description and Benefits
Jumeirah Village Circle is a highly coveted real estate locale, appealing to both prospective tenants and investors. The complex offers around 2,000 housing units, comprising large villas, townhouses, studios, and multi-bedroom apartments in high-rise structures. Many facilities are still under construction. JVC features modern mid-rise buildings and renowned hotels.
The project developer aimed to create a living space that promotes relaxation and recreation. The area boasts three nurseries, a university, a school, a hospital, and a shopping mall. There are numerous green areas and parks with playgrounds. Renting a residence in JVC is a lucrative option due to the high rental income potential, one of the best rates in Dubai, UAE.
There is a park in close proximity to every residence or apartment within the 8 km² housing complex, totaling 33 parks. Some are small with playgrounds or seating areas under trees, while others like Circle Community Park and JVC Community Park offer expansive green spaces.
The region caters to individuals of all ages with dog parks and playgrounds. A pet-friendly cafe adds to the appeal, making it an ideal location for pet owners.
Oak Yard, a visionary project by Yard, showcases the ambition to transform the city into a flourishing "garden" and establish a more natural, comfortable, and harmonious living environment. This development represents the idea of seamlessly integrating the tranquility and natural beauty of a yard with the urban setting, aiming to address the limited green spaces in Dubai.
At Oak Yard, you will discover spacious living areas designed to capture the peace of nature. The focus on greenery and open spaces ensures that you can experience the tranquility of a yard right in the heart of the bustling city. The essence of Oak Yard lies in creating a harmonious coexistence between urban living and the natural world.
These meticulously planned homes feature generously sized kitchens and living rooms, providing ample space for daily living and entertaining. The primary bedroom boasts a built-in wardrobe and a private bathroom, offering convenience and comfort. Additionally, each residence includes terraces that allow connection with the outdoors and stunning views.
Oak Yard places significant emphasis on privacy and segregation. The clear distinction between public and private areas guarantees that you can enjoy your personal space without compromise.
Welcome to Oak Yard by Yard, where the concept of green urban living is realized. Here, you will experience a perfect blend of the tranquility of a yard and the dynamic pulse of city life. It is a place where nature and urban living coexist in harmony, and where your home becomes a haven of luxury and sophistication.
Finishing and Materials
The project incorporates the use of natural materials, abundant greenery on the house facades, and a focus on interior spaces.
Enhanced air purification and sound insulation systems are implemented.
A smart home setup with accessories designed to enhance sleep quality, such as memory-mattress, climate-control, and blackout curtains are included.
Clients have the option to choose their preferred color scheme for the apartment decor.
Kitchen and Appliances
The kitchens are fully equipped.
Furnishing
The apartments come fully furnished.
Location Description and Benefits
Jumeirah Village Circle is a highly coveted real estate locale, appealing to both prospective tenants and investors. The complex offers around 2,000 housing units, comprising large villas, townhouses, studios, and multi-bedroom apartments in high-rise structures. Many facilities are still under construction. JVC features modern mid-rise buildings and renowned hotels.
The project developer aimed to create a living space that promotes relaxation and recreation. The area boasts three nurseries, a university, a school, a hospital, and a shopping mall. There are numerous green areas and parks with playgrounds. Renting a residence in JVC is a lucrative option due to the high rental income potential, one of the best rates in Dubai, UAE.
There is a park in close proximity to every residence or apartment within the 8 km² housing complex, totaling 33 parks. Some are small with playgrounds or seating areas under trees, while others like Circle Community Park and JVC Community Park offer expansive green spaces.
The region caters to individuals of all ages with dog parks and playgrounds. A pet-friendly cafe adds to the appeal, making it an ideal location for pet owners.
Amenities and features
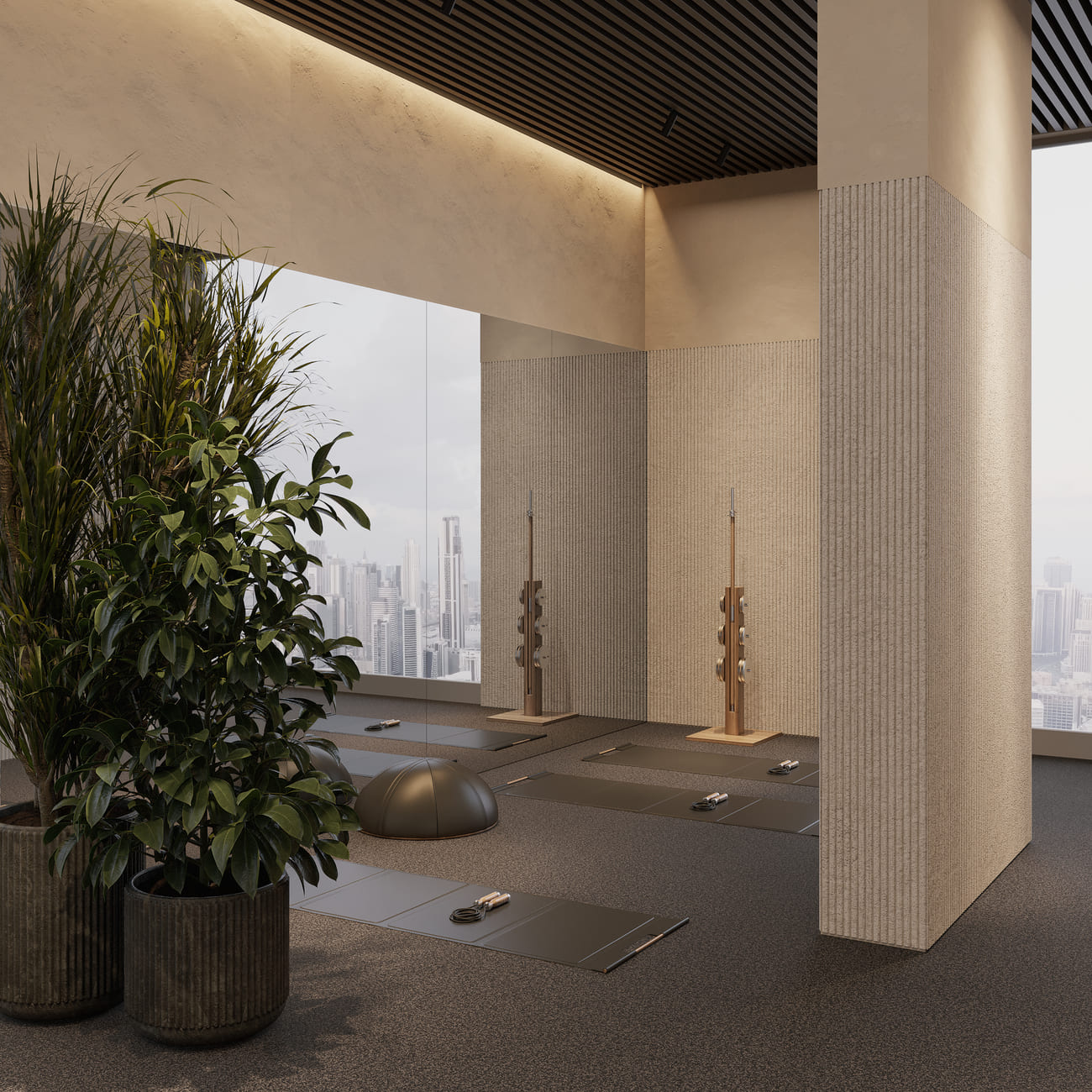
Fitness Zones
Image for general understanding
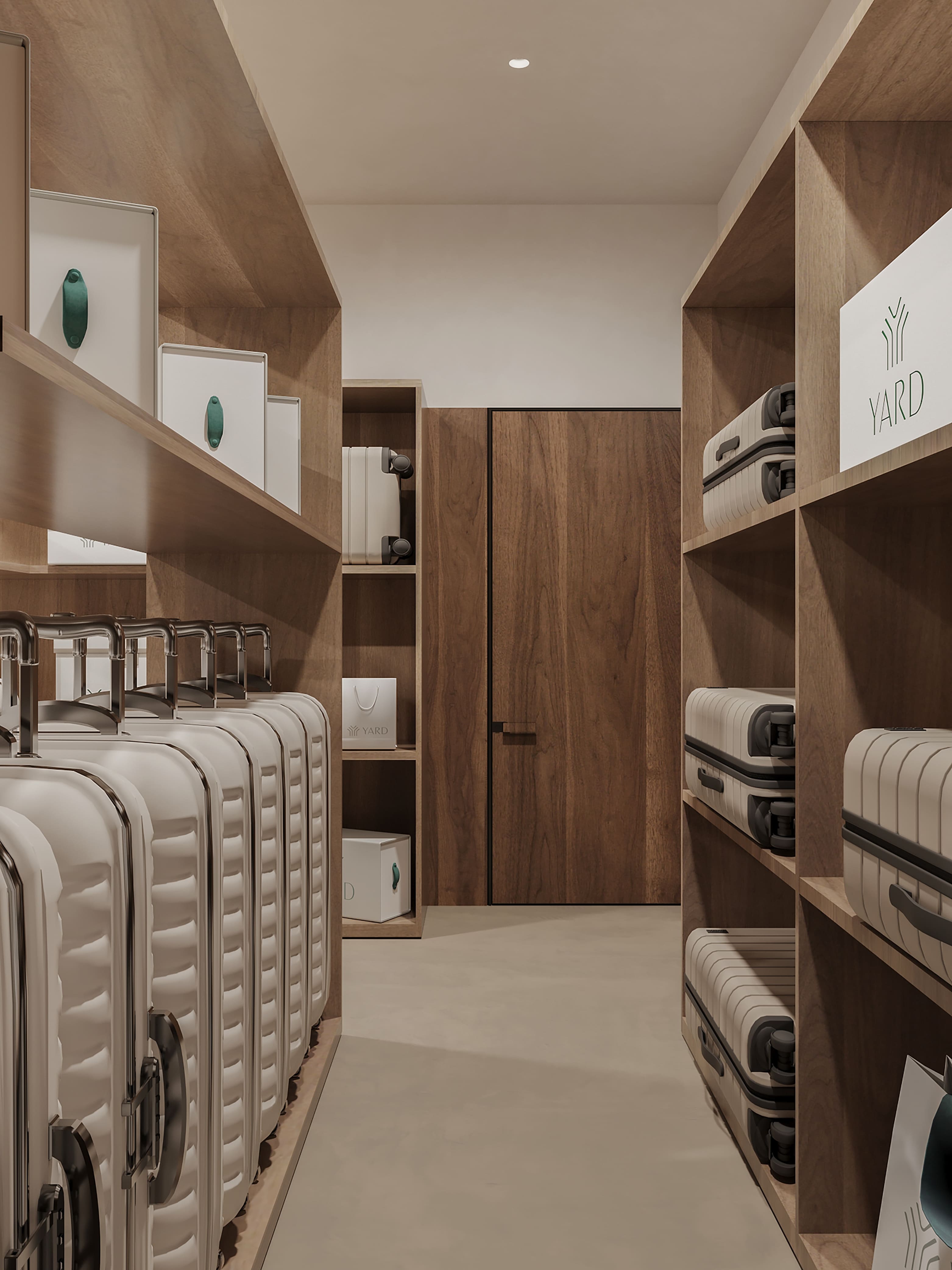
Storage of Belongings
Visualisation from developer
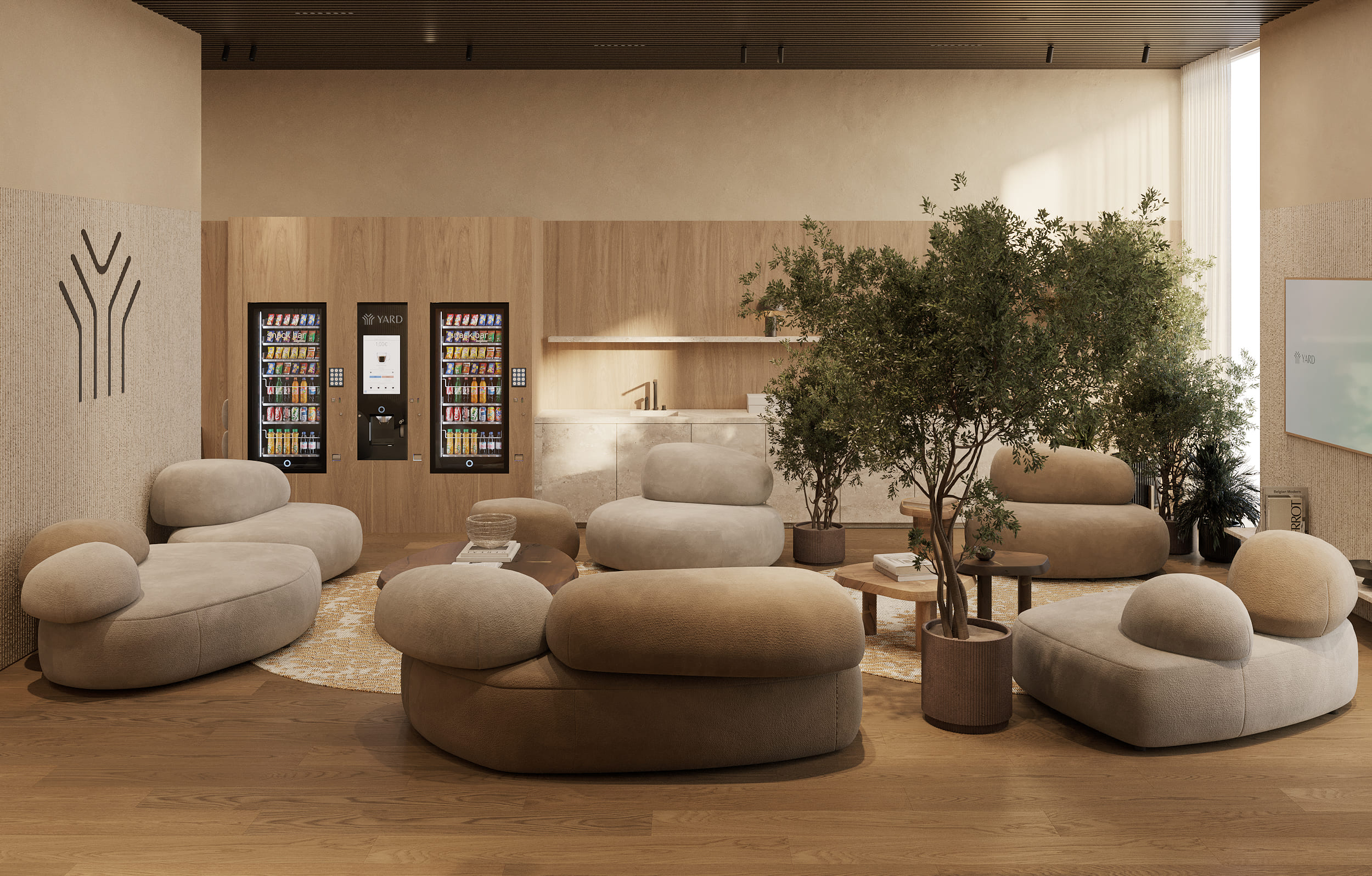
Coworking Center
Visualisation from developer
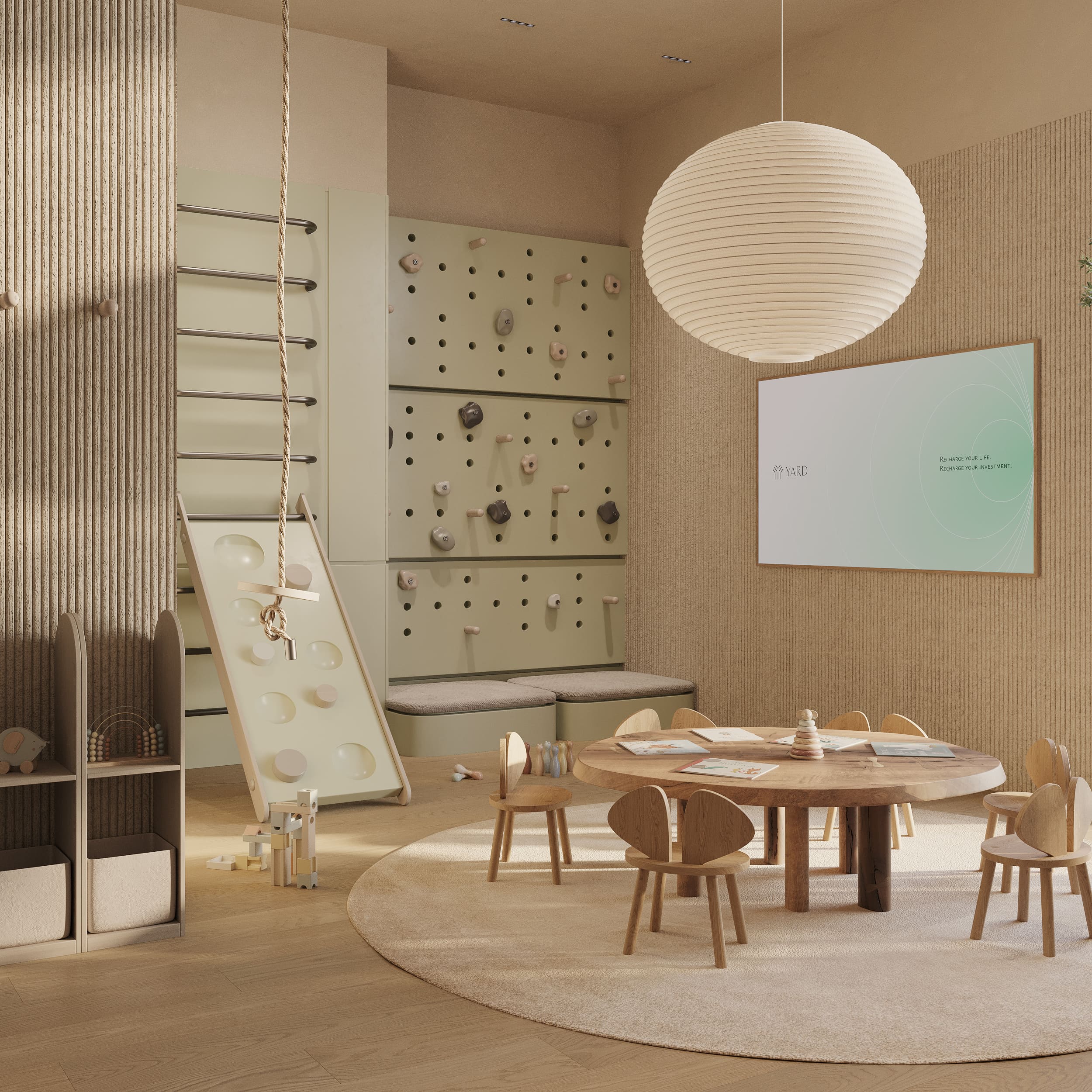
Children's Room
Visualisation from developer
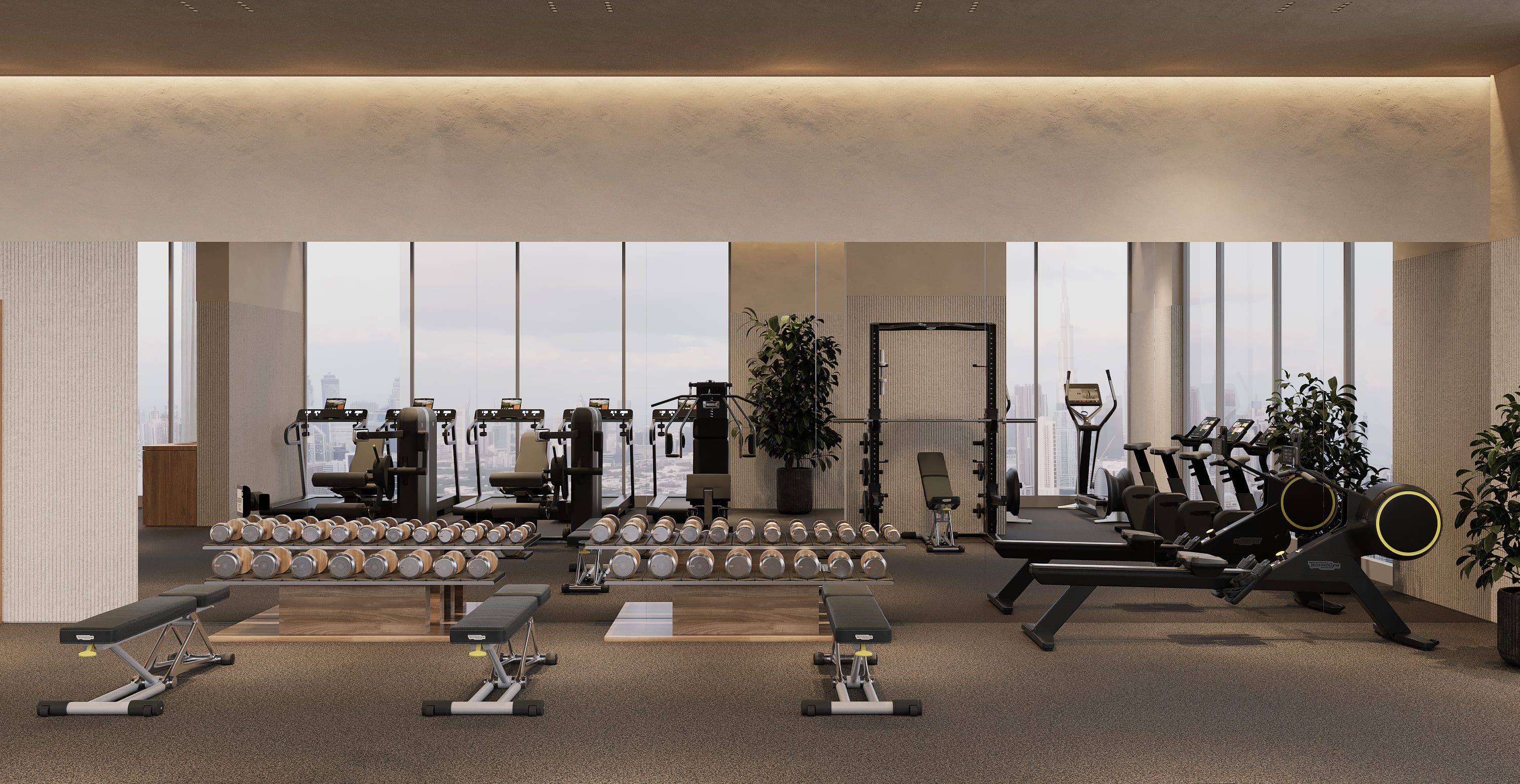
Gym
Visualisation from developer
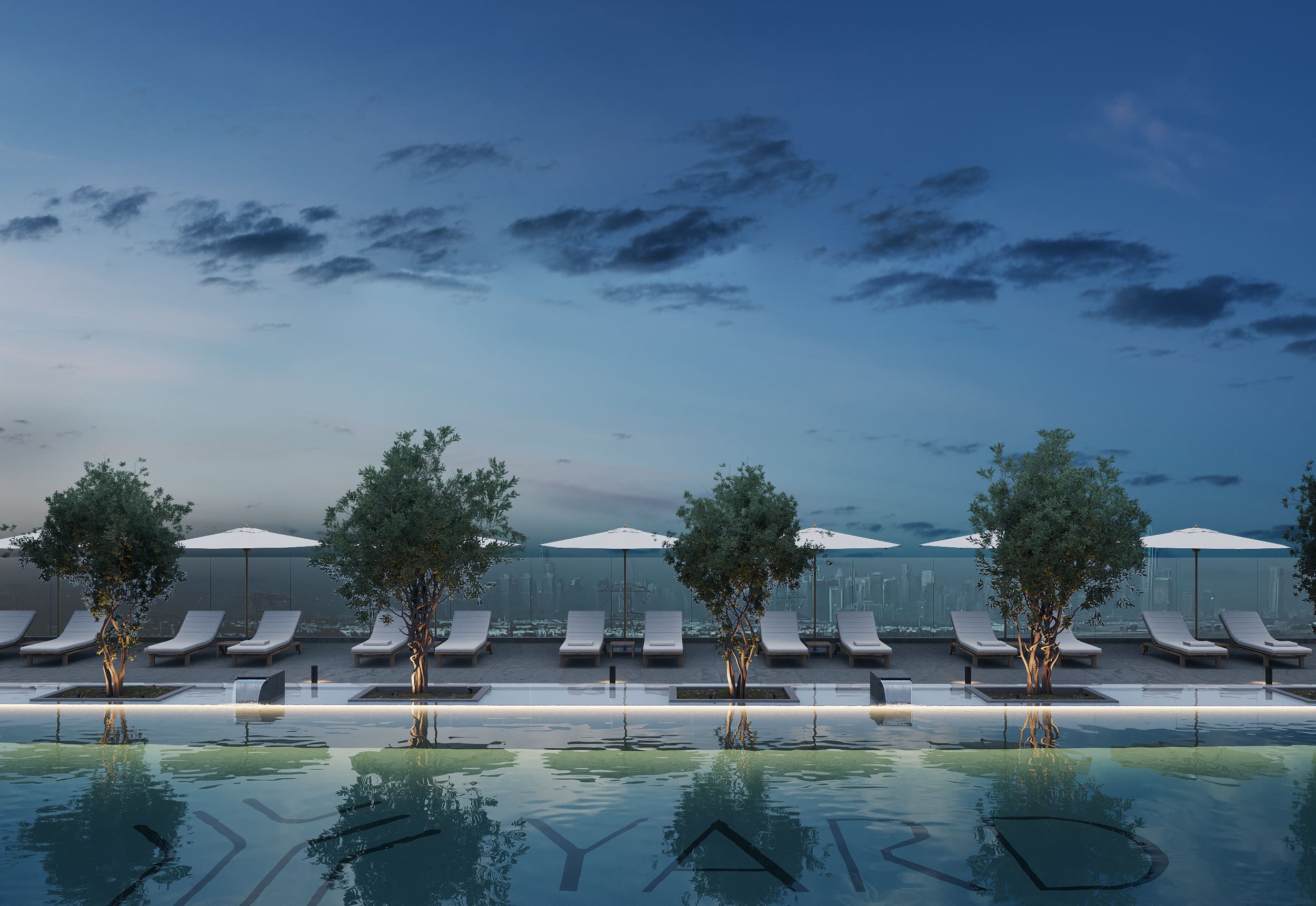
Pool
Visualisation from developer
General plan

Unit structures

AED834K
420 sqft

1Bedrooms
AED969K - AED1.07M
656 sqft
-
737 sqft

2Bedrooms
AED1.51M
1070 sqft

2Bedrooms
AED6.25M
5585 sqft
Payment plans
20%
On Booking
40%
On Construction
40%
On Handover
On Booking
2 payments
20%
Installment
20%
Dld Fee
4%
On Construction
16 payments
40%
Installment
3%
Installment
3%
Installment
3%
Installment
3%
Installment
3%
Installment
3%
Installment
3%
Installment
3%
Installment
2%
Installment
2%
Installment
2%
Installment
2%
Installment
2%
Installment
2%
Installment
2%
Installment
2%
On Handover
1 payment
40%
Installment
40%

Yard
Location
Nearby places
- Remram - Community Park 0.45 KM
- Kids World Nursery JVC 0.8 KM
- Miniso Circle Mall 1.5 KM
- Sufouh Beach 10.3 KM
- Downtown Dubai 19.4 KM
- Dubai International Airport 30.5 KM


















